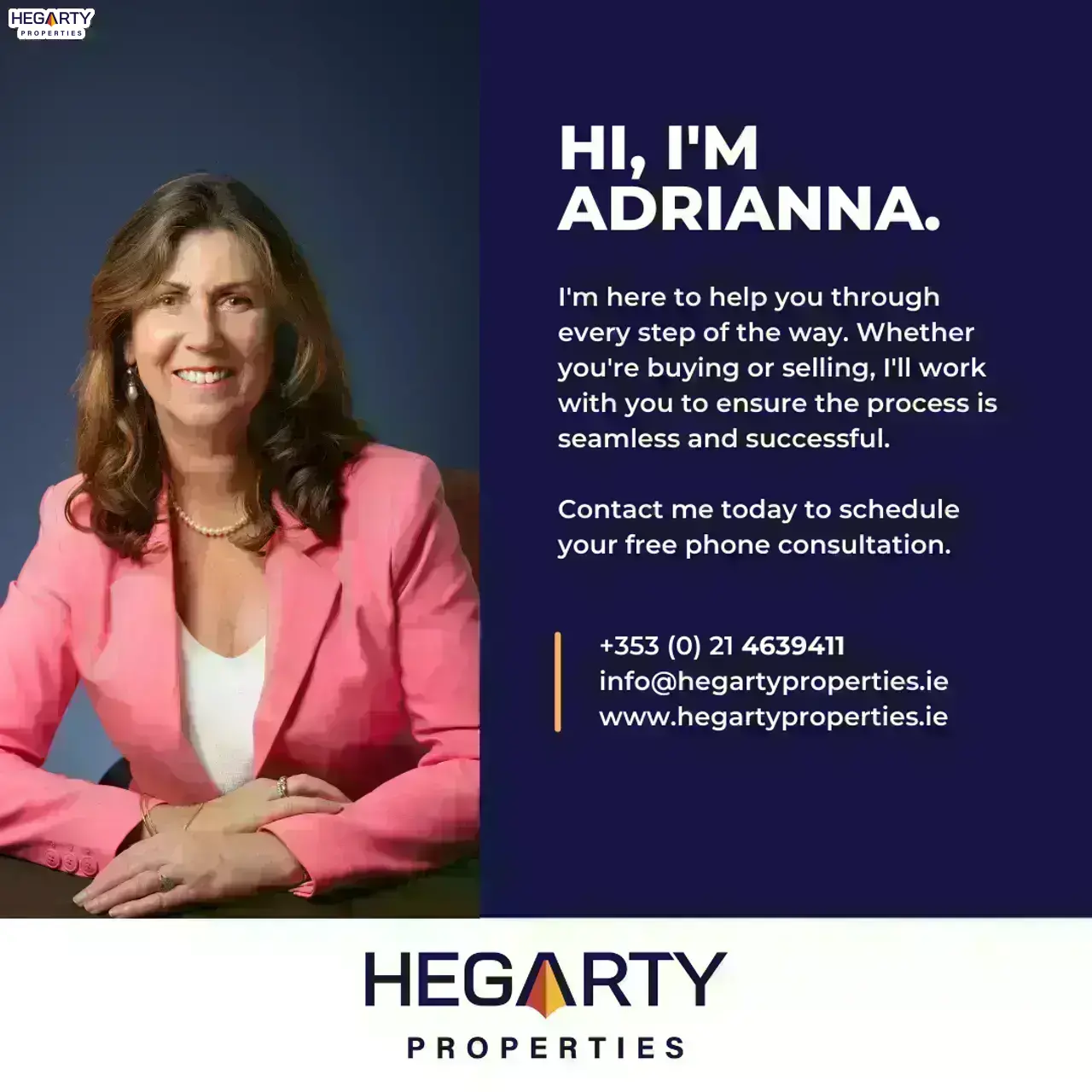2 Tracton Avenue, Montenotte, Tracton, Co. Cork
Overview
- Residential
- 4
- 2
- 155.38 m²
Description
Hegarty Properties presents to the market this 4-bedroom semi-detached house, built in 1971 and updated in 2002 situated on an elevated site. This property presents an excellent opportunity for those looking to settle in the Montenotte area. This home offers plenty of space for entertaining, a private driveway, and a garden.
Just a short walk from Saint Luke’s and Cork city centre, youll enjoy easy access to shops, schools, public transport, and all the local amenities. Whether youre looking for a family home or a smart investment, this house ticks the boxes with its great location and versatile layout.
The house is in good condition but offers a fantastic chance for modernisationperfect for someone looking to put their personal stamp on it. With the right vision, this could be transformed into a stylish and comfortable home that suits your needs. The property is ideally situated at the end of a cul de sac overlooking a green area.
Accommodation:
Entrance Hallway, Sitting Room, Dining Room, Living Room, Kitchen, Utility Room, Guest Toilet & Shower. Upstairs there are 4 Bedrooms & a Family Bathroom. Circa 1,672 sq.ft.
Accommodation:
Entrance Hallway: Generous entrance hallway with internal porch. Features wood flooring, stairwell and access to downstairs rooms.
Sitting Room: Front aspect with views over the city, wood flooring, feature open fireplace & double doors lead to dining room.
Living Room: Bright front aspect room with carpet flooring and dual access from utility and outside.
Kitchen: Fitted kitchen with integrated electric hob & double oven and dishwasher. Tiled flooring & tiled splashback.
Utility: Plumbed for washing machine. Features tiled flooring and integrated floor to ceiling units.
Dining Room: View to rear garden. Features wooden flooring and double doors lead to front sitting room.
Guest Toilet: W.C., wash hand basin, shower and fully tiled.
Upstairs:
Master Bedroom: Front aspect double room, wooden flooring & built-in wardrobes.
Bedroom 2: Rear aspect double room with carpet flooring & built-in wardrobes.
Bedroom 3: Rear aspect double room with carpet flooring.
Bedroom 4: Front aspect double room with wood flooring & built-in wardrobes.
Bathroom: W.C., wash hand basin, separate electric shower and bath. Fully tiled.
Included in sale: All curtains, blinds, light fittings, electric hob & double oven as viewed included in the sale.
Outside: To the front there is a boundary wall with a private entrance leading to the paved driveway providing off-street parking for two cars. To the rear of the property there is a lawned garden & patio area. There is a wooden outside shed and lean to with storage and clothes line to the rear.
Special Features:
Superb location within walking distance of Cork City.
Property is not overlooked.
Built in circa 1971.
Semi-detached family home.
BER: C3. BER Number: 101698777.
Ideal location close to numerous national & secondary schools while also being within close proximity to the much sought-after area of St. Lukes.
Double glazed windows fitted.
Oil fired central heating.
Mains water and sewage.
Details
Updated on February 23, 2025 at 7:22 am- Property ID: 20162871
- Price: €465,000
- Property Size: 155.38 m²
- Bedrooms: 4
- Bathrooms: 2
- Property Type: Residential
- Property Status: Available
































































































