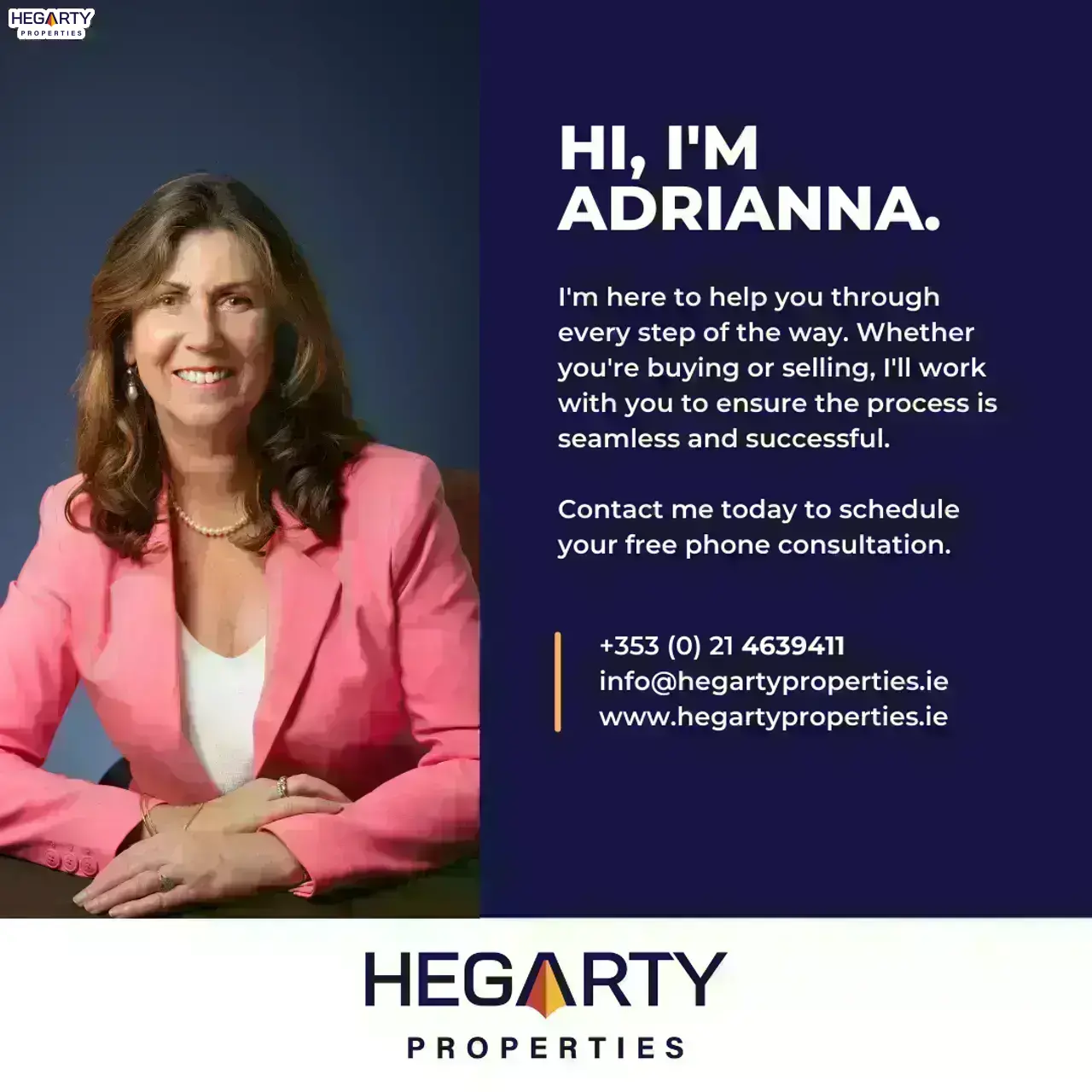Overview
- Residential
- 4
- 3
- 218 m²
Description
**Please see video below**
Hegarty Properties are delighted to present this unique opportunity to acquire a wonderfully spacious, 3-storey detached home in the exclusive development of Bromley Court. This exceptional property offers a perfect balance between reception and bedroom living spaces, making it the ideal family home. The accommodation is meticulously designed and has an opulent feeling throughout.
The property boasts an impressive wrap around garden with a south westerly orientation, creating a serene and beautiful setting. The rear of the house features a private landscaped garden with a spacious lawn, patio area, mature shrubs, a fountain feature, and trees, while the front offers a forecourt bordered by mature garden shrubs and ample off-street parking.
The location truly is second to none; a 2 minute walk from Midleton’s Main Street offering shops, bars, restaurants and all essential amenities. Midleton’s Farmers Market which takes place every Saturday morning is a short walk. There is a choice of schools, both National & Secondary within walking distance such as Midleton College which is a 5-minute walk away. Cork City / Airport are easily accessible via the Cork-Waterford N25 and Midleton Train Station is also nearby with frequent services to Cork City. This well-appointed home, with its bright and spacious accommodation and stunning presentation, is not to be missed. Contact Hegarty Properties today to arrange a viewing and make this dream home yours.
Accommodation:
Ground Floor:
Front Door with feature glass side panels leading to:
Entrance Hall: Welcoming entrance hall with ceiling coving. Waterford Crystal wall lights, solid wood floor and understairs storage. Beautifully designed solid wood staircase.
French Doors to;
Sittingroom cum
Dining Room: Generous accommodation with feature bay window, Waterford Crystal Chandelier & wall lights, feature fireplace with marble surround and 9 kw multifuel stove insert. Laminate timber flooring. Interconnecting French glass doors to Sun Room.
Study/Ground Floor
Bedroom: Bright room with bay window and carpet flooring. Stira staircase to attic space.
Kitchen/
Breakfast Room: Exceptionally spacious and light filled area with fitted hand painted kitchen units with granite splash back and worktops. This kitchen has high ceiling with 2 large velux windows, painted pine beams and tiled flooring. Integrated ‘Electrolux’ double oven, electric hob and integrated fridge freezer. French doors leading to:
Sunroom/
Conservatory: Very bright room enjoying a pleasant outlook over the rear gardens with French doors leading to both the rear garden & kitchen. Pitch pine flooring & painted ceiling with recessed lighting.
Utility Room: Tiled floor, with hand painted storage units and plumbed for washing machine and dryer. Door to side passage & garden.
Upstairs:
Spacious Landing:
Master Bedroom: Generous double room with bay window, carpet flooring and walk-in dressing room (5′ x 8′) with built in wardrobes.
En-suite: W.C., wash hand basin, large power shower, fully tiled.
Bedroom 2: Laminate timber flooring, rear aspect.
Bedroom 3: Laminate timber flooring, rear aspect.
Family Shower-room: W.C., wash hand basin and electric shower. Fully tiled.
Hotpress: Fully shelved.
Staircase to:
Bedroom 4: Large velux windows. Generous built-in wardrobes.
En-suite: ‘Jacuzzi’ bath & separate shower w.c. & wash hand basin. Fully tiled.
OUTSIDE: Automatic entrance gates with illuminated cobble lock driveway & gardens. This home benefits from a wonderful mature & private south-facing garden enjoying a sunny aspect and a real oasis for any gardening enthusiast. There are 2 Barna sheds, an ornate water feature, patio area, external power points, outside tap and a selection of mature shrubs and trees.
SERVICES: G.F.C.H., Mains water and drainage. Fitted with burglar alarm & smoke alarms.
Sale to include: Curtains, carpets, blinds and light fittings. Integrated kitchen appliances and 2 Barna sheds.
FEATURES:
Idyllic setting in exclusive development built by Heritage Development in 1999.
Contemporary dcor throughout finished to a high specification.
Sun-drenched conservatory/sun room.
Private garden with patio area.
Outside electrical points.
Alarm fitted.
Central location in Midleton.
P.V.C. double glazed windows.
E Fibre Broadband 500MB.
Recently installed Solar Panels.
Upgraded insulation in walls and attic in 2023.
New high efficiency boiler fitted in 2023.
Main shower-room upgraded in 2021.
Ample space in garden to build granny flat or other type extension (subject to planning).
DIRECTIONS: In Midleton, heading up town towards Market Green, turn right off Main Street signposted for Garda Station (opposite AIB Bank), go through junction at end of street. Drive through Suncourt Estate, and you will enter Bromley Court, where the house is on your right hand side. Eircode P25 DY70
VIEWING: Please ring to make an appointment. Our office is open Monday to Friday.
Visit our website www.hegartyproperties.ie to view all our properties or www.myhome.ie or www.daft.ie
Details
Updated on January 21, 2025 at 8:05 pm- Property ID: 19711287
- Price: €750,000
- Property Size: 218 m²
- Bedrooms: 4
- Bathrooms: 3
- Property Type: Residential
- Property Status: Available









































































































